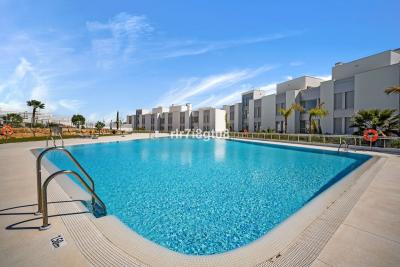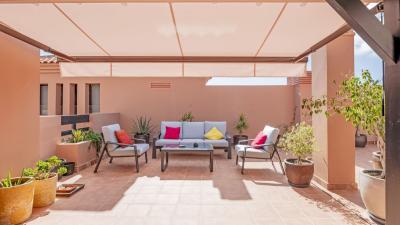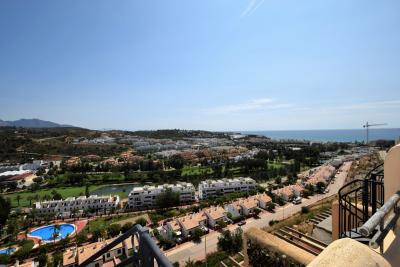R4282234, Townhouse Terraced in Cancelada
Ref # : R4282234
For sale € 499,000
We are proud to present our new listing. A Resale 4 bedroom corner townhouse in Cancelada.
The property was purchased by its current owner in spring 2021.
The development counts with 29 ultra-contemporary town homes forms part of a recently completed... We are proud to present our new listing. A Resale 4 bedroom corner townhouse in Cancelada.
The property was purchased by its current owner in spring 2021.
The development counts with 29 ultra-contemporary town homes forms part of a recently completed residential project of 2 and 4 bedroom town homes in the area of Santa Vista on the New Golden Mile in Estepona. The location is ideal, walking distance from a wide range of amenities in the charming village of Cancelada, the golden beaches of the western side of Marbella and close to several golf courses. These highly desirable unique residences are part of an exclusive gated complex and part of five new contemporary residential developments that will become ‘the heart of Cancelada' on Estepona's New Golden Mile. Owners of these stunning contemporary properties will have access to the exclusive Santa Vista club house boasting an array of leisure facilities and other amenities, making these properties, the ideal option for investors. Surrounded by beautiful landscaped gardens with access to recreational areas sporting a large swimming pool suitable for all ages.
Light bright and contemporary interiors with open plan lounge and dining area with a fully equipped kitchen with high-gloss units make living the Spanish dream easy. Natural light emanates throughout the space with oversized glass sliding doors whilst the living area flows effortlessly to a spacious decked area with a shaded terrace perfect for alfresco dining.
The sleek architecture is designed to make a statement. The interior of the townhouse continues the minimalist theme and is presented in a tasteful neutral palette of stone, taupe and grey. Notable features include a large basement, 2 parking spaces, and two private terraces to ensure sun morning and afternoon. The 4 bedroom units boast a modern sunlight above the open plan kitchen, with glass walls on the first floor maximizing interior natural light.
The clever use of natural textures throughout adds to the high quality modern feel of the design. There is secure underground parking for two cars accessed by stairs passing the basement.
The four bedroom townhouse features a bedroom on the ground floor with its bathroom and on the first floor there are three spacious bedrooms including the master with stylish en-suite and a family bathroom. Perfect for a growing family, or as an investment for rentals.
• En-suite bathroom
• Porcelain tiled floors
• Fitted wardrobes
• Hot and cold air conditioning
• Fully equipped kitchen
• Private terrace
• 2 Underground parkings
Domotics
Features
Base Information
Bedrooms: 4
Bathrooms: 3
Built m2: 182.00
Dimensions
Plot m2: 214 m2
General Amenities
Excellent
New Construction
Community Amenities
Underground
More Than One
Communal
Exterior Amenities
Communal
Interior Amenities
Air Conditioning
Hot A/C
Cold A/C
Not Furnished
Fully Fitted
Landscape Amenities
Close To Golf
Close To Schools
Urbanisation
West
Street
Security Amenities
Electric Blinds
Contemporary
Resale
Luxury
Solar water heating
Photovoltaic solar panels
Drinkable Water
Electricity
Entry Phone
Communal
Basement
Domotics
Double Glazing
Ensuite Bathroom
Private Terrace
Fitted Wardrobes
Covered Terrace
R4662292, Apartment Penthouse in Arroyo de la Miel
For sale
€ 550,000
R4353043, Townhouse Terraced in La Cala de Mijas
For sale
€ 282,000
R4423003, Townhouse Terraced in La Quinta
For sale
€ 840,000
R4623394, Townhouse Terraced in Las Lagunas
For sale
€ 375,000
R4442677, Townhouse Terraced in Nueva Andalucía
For sale
€ 529,000



















































